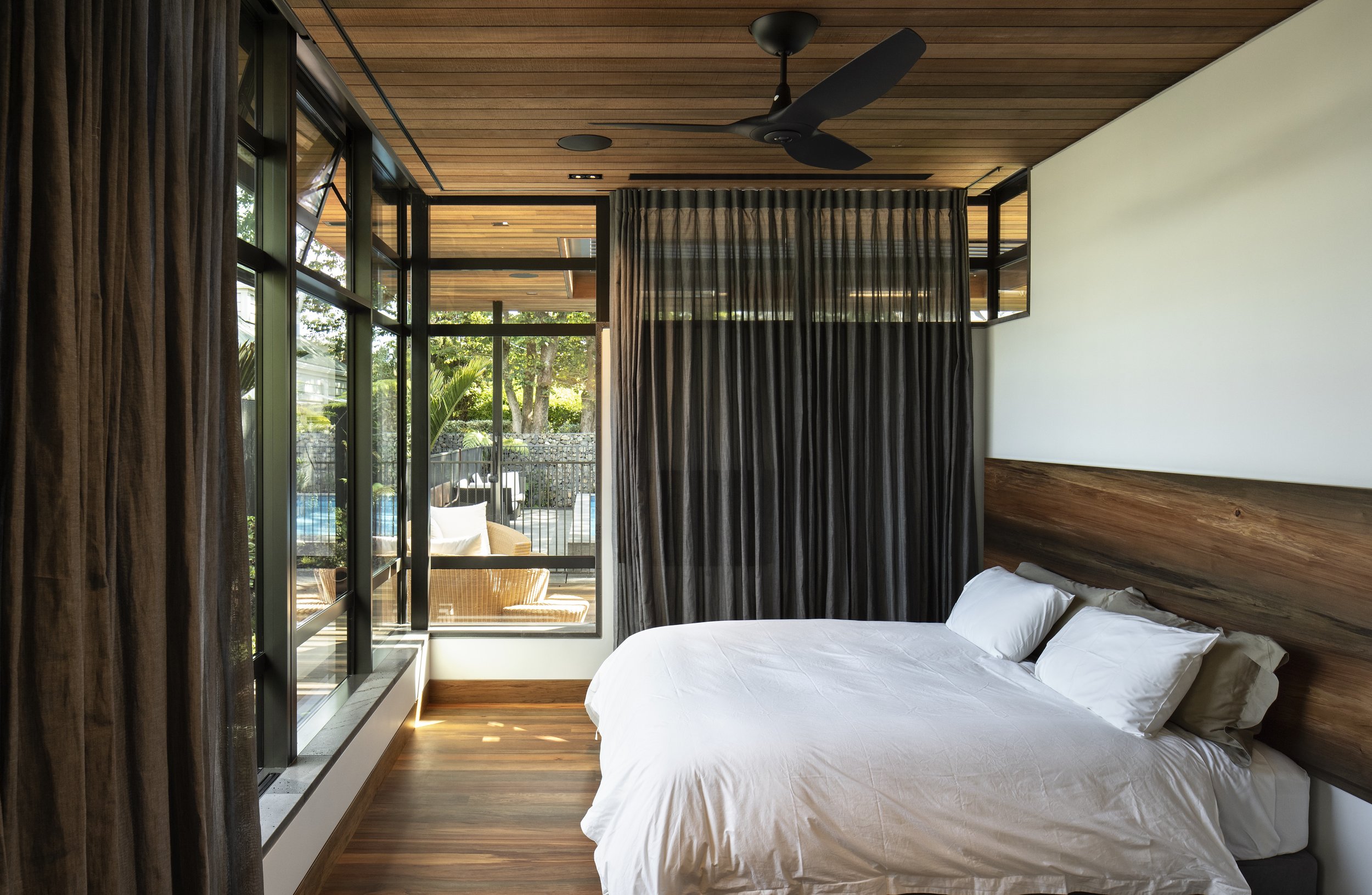Volcano House
Auckland | 2018
Winner - NZIA Auckland Awards 2018 - Housing
Located in proximity to one of Auckland’s volcanic cones, the site is enclosed by adjacent suburban gardens and micro-utopia. The plan is introspective, with living areas centred around a courtyard opening to sub-courtyards. Rooms are grouped according to their function; these groups are conceived as collection of boulders as if cast from the nearby volcano and defining the boundary of the building. Glass spans between these elements to enclose the main living space and create circulation.
“Over the past 15 years we have worked with Tom on two of our residential projects. He has the ability to interpret the brief and respond with a design that is unique and awe inspiring. Tom is very easy to work with, he challenges you, has a great eye for detail and takes away much of the stress associated with construction. The last project that he undertook for us " Volcano House " received many awards and accolades which is a credit to his work and ethos. We have always found it to be an enjoyable journey with Tom and we would have no hesitation in using his services again. We would highly commend him to any prospective client.”
R+N, Clients, Volcano House


















